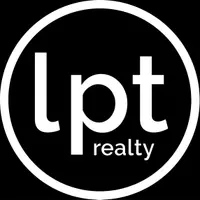4 Beds
2 Baths
2,186 SqFt
4 Beds
2 Baths
2,186 SqFt
Key Details
Property Type Single Family Home
Sub Type Single Family Residence
Listing Status Active
Purchase Type For Sale
Square Footage 2,186 sqft
Price per Sqft $180
Subdivision Kingsway Ph 2
MLS Listing ID TB8381984
Bedrooms 4
Full Baths 2
HOA Fees $71/mo
HOA Y/N Yes
Originating Board Stellar MLS
Annual Recurring Fee 852.0
Year Built 2008
Annual Tax Amount $6,049
Lot Size 5,662 Sqft
Acres 0.13
Lot Dimensions 50x110
Property Sub-Type Single Family Residence
Property Description
Step inside to find a welcoming formal living and dining room, perfect for entertaining or creating your own flex space. The home is light and bright, filled with an abundance of natural sunlight throughout, creating a warm and inviting atmosphere in every room. At the heart of the home, the updated kitchen features tall cabinetry, granite countertops, newer appliances, and a beautiful backsplash—all opening to a cozy breakfast nook and spacious family room, ideal for everyday living.
The primary suite is located at the rear of the home for added privacy, featuring a large walk-in closet and a luxurious en-suite bathroom with dual sinks and a garden tub. Three additional bedrooms provide plenty of space for family, guests, or a home office.
Recent updates include impact windows, a new A/C system (2020), and a hot water heater (2022). Outside, the fully fenced backyard offers space to relax or play, while the front of the home overlooks a beautifully maintained open green space cared for by the HOA, enhancing curb appeal and providing a peaceful view.
Perfectly situated with quick access to Hwy 92, I-4, and I-75, commuting is a breeze. Enjoy an easy drive to Downtown Tampa, the Award-winning Tampa Riverwalk, USF, MacDill Air Force Base, Tampa International Airport, Lakeland, and Orlando. You're also close to Brandon Town Center, Busch Gardens, Zoo Tampa, Publix, and of course the beautiful gulf beaches!
Don't miss the opportunity to make this beautiful, move-in ready home yours—schedule your private tour today!
Location
State FL
County Hillsborough
Community Kingsway Ph 2
Area 33584 - Seffner
Zoning PD
Rooms
Other Rooms Family Room, Formal Dining Room Separate, Formal Living Room Separate
Interior
Interior Features Cathedral Ceiling(s), Ceiling Fans(s), Crown Molding, High Ceilings, Kitchen/Family Room Combo, Open Floorplan, Primary Bedroom Main Floor, Split Bedroom, Stone Counters, Walk-In Closet(s), Window Treatments
Heating Central
Cooling Central Air
Flooring Laminate, Tile
Fireplace false
Appliance Dishwasher, Microwave, Range, Refrigerator, Washer
Laundry Laundry Room
Exterior
Exterior Feature Sidewalk, Sliding Doors
Garage Spaces 2.0
Fence Vinyl
Community Features Deed Restrictions, Sidewalks
Utilities Available Public
Roof Type Shingle
Porch Rear Porch, Screened
Attached Garage true
Garage true
Private Pool No
Building
Lot Description Corner Lot
Story 1
Entry Level One
Foundation Slab
Lot Size Range 0 to less than 1/4
Sewer Public Sewer
Water Public
Architectural Style Contemporary
Structure Type Block,Stucco
New Construction false
Others
Pets Allowed Breed Restrictions
Senior Community No
Ownership Fee Simple
Monthly Total Fees $71
Acceptable Financing Cash, Conventional, FHA, VA Loan
Membership Fee Required Required
Listing Terms Cash, Conventional, FHA, VA Loan
Special Listing Condition None
Virtual Tour https://unbranded.visithome.ai/VARF4QDnqXPAo5Wfh9nQxL?mu=ft

"Molly's job is to find and attract mastery-based agents to the office, protect the culture, and make sure everyone is happy! "







