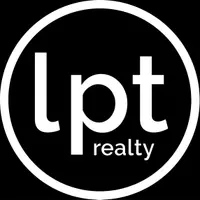4 Beds
4 Baths
2,706 SqFt
4 Beds
4 Baths
2,706 SqFt
OPEN HOUSE
Sun Jun 08, 1:00am - 4:00pm
Sun Jun 08, 1:00pm - 4:00pm
Key Details
Property Type Single Family Home
Sub Type Single Family Residence
Listing Status Active
Purchase Type For Sale
Square Footage 2,706 sqft
Price per Sqft $798
Subdivision Grove Lawn Rep
MLS Listing ID A4652596
Bedrooms 4
Full Baths 3
Half Baths 1
Construction Status Under Construction
HOA Y/N No
Year Built 2025
Annual Tax Amount $5,619
Lot Size 8,712 Sqft
Acres 0.2
Lot Dimensions 50x120
Property Sub-Type Single Family Residence
Source Stellar MLS
Property Description
The home is ideally positioned just minutes from Sarasota Memorial Hospital, Southside Village, Downtown Sarasota, and the world-renowned beaches of Siesta Key, Lido Key, and St. Armand's Circle. Enjoy immediate proximity to Arlington Park, featuring two swimming pools, tennis and basketball courts, a playground, fitness center, walking trail, and dog park—perfect for an active and connected lifestyle. Nearby cultural institutions include The Bay Sarasota and the Van Wezel Performing Arts Hall, along with waterfront dining at Marina Jack and Bayfront Park. The primary suite serves as a serene retreat, featuring a luxurious spa-inspired bath, soaking tub, and spacious custom closets. Impact-rated windows and doors, LED recessed lighting, and an emphasis on energy-efficient design enhance both comfort and security. Seamless indoor-outdoor living is made possible with a covered lanai overlooking a private, heated pool—perfect for entertaining or quiet relaxation. Located within a top-rated school district and surrounded by emerging custom residences, this property offers a rare opportunity to own a legacy-quality home in a thriving Sarasota neighborhood. Experience the pinnacle of modern Florida living—schedule your private tour today.
Location
State FL
County Sarasota
Community Grove Lawn Rep
Area 34239 - Sarasota/Pinecraft
Zoning RSF3
Interior
Interior Features Kitchen/Family Room Combo, Open Floorplan, Primary Bedroom Main Floor, Solid Wood Cabinets, Split Bedroom
Heating Central
Cooling Central Air
Flooring Tile
Fireplace false
Appliance Cooktop, Dishwasher, Dryer, Microwave, Refrigerator, Washer
Laundry Electric Dryer Hookup, Inside, Washer Hookup
Exterior
Exterior Feature Private Mailbox, Sliding Doors
Garage Spaces 2.0
Pool Heated, In Ground, Salt Water
Utilities Available Cable Available, Public
Roof Type Membrane
Attached Garage true
Garage true
Private Pool Yes
Building
Lot Description Corner Lot, Landscaped, Paved
Story 2
Entry Level Two
Foundation Slab
Lot Size Range 0 to less than 1/4
Builder Name Endura Construction
Sewer Public Sewer
Water Public
Structure Type Block
New Construction true
Construction Status Under Construction
Schools
Elementary Schools Alta Vista Elementary
Middle Schools Brookside Middle
High Schools Sarasota High
Others
Senior Community Yes
Ownership Fee Simple
Acceptable Financing Cash, Conventional, FHA, VA Loan
Listing Terms Cash, Conventional, FHA, VA Loan
Special Listing Condition None
Virtual Tour https://www.propertypanorama.com/instaview/stellar/A4652596

"Molly's job is to find and attract mastery-based agents to the office, protect the culture, and make sure everyone is happy! "







