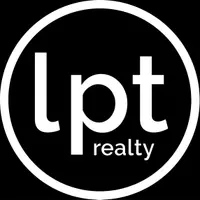3 Beds
2 Baths
1,823 SqFt
3 Beds
2 Baths
1,823 SqFt
OPEN HOUSE
Sat Jun 14, 11:00am - 2:00pm
Sun Jun 15, 2:00pm - 4:00pm
Key Details
Property Type Single Family Home
Sub Type Single Family Residence
Listing Status Active
Purchase Type For Sale
Square Footage 1,823 sqft
Price per Sqft $273
Subdivision Sterling Ranch Unit 6
MLS Listing ID TB8395369
Bedrooms 3
Full Baths 2
HOA Fees $356/ann
HOA Y/N Yes
Annual Recurring Fee 356.45
Year Built 1995
Annual Tax Amount $2,679
Lot Size 9,147 Sqft
Acres 0.21
Lot Dimensions 50x181
Property Sub-Type Single Family Residence
Source Stellar MLS
Property Description
The kitchen features ample cabinetry, sleek granite countertops, and plenty of room to prepare meals for family and friends. The living and dining areas flow seamlessly, creating an ideal space for entertaining or relaxing.
Retreat to the master suite complete with a private bathroom, while two additional bedrooms provide flexibility for guests, a home office, or hobby space.
Outside, enjoy your own private oasis with a sparkling swimming pool and a covered patio with the largest lot in the neighborhood— perfect for warm Florida days, BBQs, and gatherings. The fenced backyard provides plenty of room for outdoor fun and gardening.
Located just minutes from major shopping centers, grocery stores, dining, and entertainment, this home offers unbeatable convenience for your lifestyle.
Don't miss this opportunity to own a beautiful pool home in one of Brandon's most sought-after neighborhoods!
Location
State FL
County Hillsborough
Community Sterling Ranch Unit 6
Area 33511 - Brandon
Zoning PD
Rooms
Other Rooms Inside Utility
Interior
Interior Features Ceiling Fans(s), Eat-in Kitchen, High Ceilings, Living Room/Dining Room Combo, Primary Bedroom Main Floor, Solid Surface Counters, Split Bedroom, Thermostat, Vaulted Ceiling(s), Walk-In Closet(s)
Heating Central
Cooling Central Air
Flooring Carpet, Tile
Fireplace false
Appliance Dishwasher, Disposal, Microwave, Range, Refrigerator, Trash Compactor
Laundry In Kitchen, Inside, Laundry Room
Exterior
Exterior Feature French Doors, Lighting, Rain Gutters, Sidewalk, Storage
Parking Features Driveway, Garage Door Opener, Ground Level
Garage Spaces 2.0
Fence Fenced
Pool In Ground, Screen Enclosure
Community Features Pool, Street Lights
Utilities Available Electricity Available, Electricity Connected, Public, Sewer Available, Sewer Connected, Underground Utilities, Water Available, Water Connected
Amenities Available Pool
View Pool
Roof Type Shingle
Porch Covered, Porch, Rear Porch, Screened
Attached Garage true
Garage true
Private Pool Yes
Building
Lot Description In County, Landscaped, Sidewalk, Paved
Story 1
Entry Level One
Foundation Slab
Lot Size Range 0 to less than 1/4
Sewer Public Sewer
Water Public
Architectural Style Traditional
Structure Type Block,Stucco
New Construction false
Schools
Elementary Schools Symmes-Hb
Middle Schools Mclane-Hb
High Schools Spoto High-Hb
Others
Pets Allowed Yes
HOA Fee Include Pool
Senior Community No
Ownership Fee Simple
Monthly Total Fees $29
Acceptable Financing Cash, Conventional, FHA, VA Loan
Membership Fee Required Required
Listing Terms Cash, Conventional, FHA, VA Loan
Special Listing Condition None
Virtual Tour https://www.zillow.com/view-imx/f302d453-bbc8-4b70-8023-bb06ea10db7e?setAttribution=mls&wl=true&initialViewType=pano&utm_source=dashboard

"Molly's job is to find and attract mastery-based agents to the office, protect the culture, and make sure everyone is happy! "







