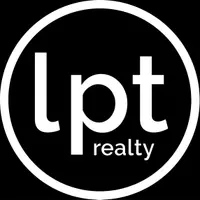4 Beds
3 Baths
3,168 SqFt
4 Beds
3 Baths
3,168 SqFt
OPEN HOUSE
Sat Jun 14, 9:00am - 2:00pm
Sun Jun 15, 9:00am - 12:00pm
Key Details
Property Type Single Family Home
Sub Type Single Family Residence
Listing Status Active
Purchase Type For Sale
Square Footage 3,168 sqft
Price per Sqft $331
Subdivision Not On The List
MLS Listing ID 1214462
Bedrooms 4
Full Baths 3
HOA Fees $650
Year Built 2014
Lot Size 0.340 Acres
Lot Dimensions 0.34
Property Sub-Type Single Family Residence
Source Daytona Beach Area Association of REALTORS®
Property Description
From the moment you enter, be captivated by breathtaking preserve views and a luxurious pool area that includes a pavered deck, serene waterfall, spa, and the ultimate in outdoor entertaining—a summer kitchen.
Step inside to soaring 12' to 20' ceilings, handscraped hardwood floors, and abundant natural light filtering through plantation shutters. The chef's kitchen is beautifully appointed with granite countertops, island, new GE Fridge June 2025, GE Profile appliances including Advantium double oven, microwave and new induction cooktop and a butler's pantry featuring a wine fridge, custom wine racks, and glass-front cabinetry.
This thoughtfully designed floorplan offers two expansive living areas and the flexibility for dual in-law suites-one featuring a Jack-and-Jill bath, direct access to the pool deck, and a private entrance ideal for multigenerational living or guests.
Outside, enjoy lush landscaping, fruit trees, and a tranquil nature trail just beyond the backyard fence where deer and wildlife roam freely. More notes on the home:
Newly updated landscape lighting in the front and back yards.
New GE Stainless Steel 3 -Door French Door Refrigerator on the way, June 2025.
May 2025 Professionally cleaned and safety checked the dryer vent and outdoor gas grill.
Natural gas line + NEW 30-amp receptacle for a backup generator added.
New solar panel system + natural gas heating for pool and spa
This home blends luxury, privacy, and peace of mind and it's move-in ready for you to enjoy all the best St. Augustine and World Golf Village have to offer. All information intended to be accurate but cannot be guaranteed. One cabinet in garage will not convey.
Location
State FL
County St. Johns
Community Not On The List
Direction From FL-16 W turn West onto Pacetti Rd, right onto Registry Blvd, At the traffic circle, take the 2nd exit onto King and Bear Dr/Oakgrove Ave, Turn left onto Oakgrove Ave
Interior
Interior Features Breakfast Bar, Breakfast Nook, Built-in Features, Ceiling Fan(s), Eat-in Kitchen, Entrance Foyer, His and Hers Closets, Jack and Jill Bath, Kitchen Island, Open Floorplan, Pantry, Primary Bathroom -Tub with Separate Shower, Primary Downstairs, Split Bedrooms, Vaulted Ceiling(s), Walk-In Closet(s)
Heating Central, Electric
Cooling Central Air, Electric
Exterior
Exterior Feature Outdoor Kitchen
Parking Features Garage, Garage Door Opener
Garage Spaces 3.0
Utilities Available Electricity Connected, Natural Gas Connected, Sewer Connected, Water Connected
Amenities Available Clubhouse, Fitness Center, Gated, Golf Course, Jogging Path, Maintenance Grounds, Park, Pickleball, Playground, Pool, Security, Tennis Court(s)
Roof Type Shingle
Porch Covered, Deck, Rear Porch, Screened
Total Parking Spaces 3
Garage Yes
Building
Lot Description Irregular Lot, Sprinklers In Front, Sprinklers In Rear, Wooded
Foundation Slab
Water Public
Structure Type Frame,Stone,Stucco
New Construction No
Others
Senior Community No
Tax ID 2881041020
Acceptable Financing Cash, Conventional, FHA, VA Loan
Listing Terms Cash, Conventional, FHA, VA Loan
"Molly's job is to find and attract mastery-based agents to the office, protect the culture, and make sure everyone is happy! "







