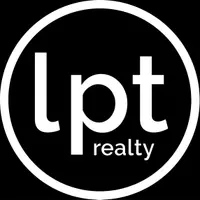4 Beds
3 Baths
2,335 SqFt
4 Beds
3 Baths
2,335 SqFt
OPEN HOUSE
Sat Jun 21, 1:00am - 4:00pm
Key Details
Property Type Single Family Home
Sub Type Single Family Residence
Listing Status Active
Purchase Type For Sale
Square Footage 2,335 sqft
Price per Sqft $186
Subdivision Harmony Central Ph 1
MLS Listing ID S5129423
Bedrooms 4
Full Baths 2
Half Baths 1
Construction Status Completed
HOA Fees $62/mo
HOA Y/N Yes
Annual Recurring Fee 744.0
Year Built 2024
Annual Tax Amount $698
Lot Size 6,098 Sqft
Acres 0.14
Property Sub-Type Single Family Residence
Source Stellar MLS
Property Description
Upstairs, you'll find an oversized loft/family room perfect for entertaining, relaxing, or working from home, with stunning views that overlook the serene pond. The backyard is fully enclosed with privacy fencing, creating a peaceful and secure space for pets, play, or gatherings.
Don't miss this opportunity to move into a turnkey property with thoughtful upgrades and tranquil water views. Schedule your showing today!
Location
State FL
County Osceola
Community Harmony Central Ph 1
Area 34771 - St Cloud (Magnolia Square)
Zoning RES
Interior
Interior Features Ceiling Fans(s), High Ceilings, In Wall Pest System, Primary Bedroom Main Floor, Walk-In Closet(s), Wet Bar
Heating Central
Cooling Central Air
Flooring Carpet, Ceramic Tile
Fireplace false
Appliance Dishwasher, Disposal, Dryer, Microwave, Range, Washer
Laundry Laundry Room
Exterior
Exterior Feature Sidewalk
Garage Spaces 2.0
Fence Fenced, Vinyl
Community Features Clubhouse, Pool, Street Lights
Utilities Available Cable Available, Electricity Connected, Water Connected
Waterfront Description Pond
View Y/N Yes
Water Access Yes
Water Access Desc Pond
View Water
Roof Type Shingle
Porch Covered
Attached Garage true
Garage true
Private Pool No
Building
Lot Description Paved
Story 2
Entry Level Two
Foundation Slab
Lot Size Range 0 to less than 1/4
Builder Name Adams Homes of NW FL
Sewer Public Sewer
Water Public
Structure Type Block,Stucco
New Construction true
Construction Status Completed
Schools
Elementary Schools Harmony Community School (K-5)
Middle Schools Harmony Middle
High Schools Harmony High
Others
Pets Allowed Cats OK, Dogs OK
Senior Community No
Ownership Fee Simple
Monthly Total Fees $62
Acceptable Financing Cash, Conventional, FHA, USDA Loan, VA Loan
Membership Fee Required Required
Listing Terms Cash, Conventional, FHA, USDA Loan, VA Loan
Special Listing Condition None
Virtual Tour https://www.propertypanorama.com/instaview/stellar/S5129423

"Molly's job is to find and attract mastery-based agents to the office, protect the culture, and make sure everyone is happy! "







