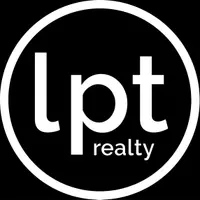3 Beds
3 Baths
2,650 SqFt
3 Beds
3 Baths
2,650 SqFt
OPEN HOUSE
Sun Jun 22, 1:00pm - 4:00pm
Key Details
Property Type Single Family Home
Sub Type Single Family Residence
Listing Status Active
Purchase Type For Sale
Square Footage 2,650 sqft
Price per Sqft $349
Subdivision Lorraine Lakes Ph I
MLS Listing ID A4655376
Bedrooms 3
Full Baths 3
Construction Status Completed
HOA Fees $4,908/ann
HOA Y/N Yes
Annual Recurring Fee 4908.0
Year Built 2022
Annual Tax Amount $11,713
Lot Size 0.300 Acres
Acres 0.3
Property Sub-Type Single Family Residence
Source Stellar MLS
Property Description
Located in a gated, maintenance-free community, you'll enjoy resort-style amenities like a clubhouse with dining, fitness center, indoor courts, resort pool, lap pool, splash pad, plus pickleball, tennis, basketball, playgrounds, and over 150 miles of trails surrounded by stunning lakes. When you want to venture out on the town, a short drive away are many options. Tampa, Sarasota (Siesta Key Beach) and St. Armands Circle for the finest dining and shopping. Lakewood Ranch downtown and Waterside are minutes away for shoppes and dining, live music, polo and international events. This IS where you want to live, call today for your personal tour.
Location
State FL
County Manatee
Community Lorraine Lakes Ph I
Area 34211 - Bradenton/Lakewood Ranch Area
Zoning PD-R
Rooms
Other Rooms Den/Library/Office, Inside Utility
Interior
Interior Features Ceiling Fans(s), Eat-in Kitchen, In Wall Pest System, Kitchen/Family Room Combo, Open Floorplan, Primary Bedroom Main Floor, Solid Surface Counters, Split Bedroom, Stone Counters, Thermostat, Walk-In Closet(s), Window Treatments
Heating Central, Electric
Cooling Central Air
Flooring Tile
Fireplace false
Appliance Built-In Oven, Cooktop, Dishwasher, Disposal, Dryer, Electric Water Heater, Freezer, Ice Maker, Microwave, Refrigerator, Washer
Laundry Inside
Exterior
Exterior Feature Hurricane Shutters, Lighting, Rain Gutters, Sidewalk, Sliding Doors
Parking Features Driveway, Garage Door Opener
Garage Spaces 3.0
Pool Child Safety Fence, Gunite, Heated, In Ground, Lighting, Screen Enclosure, Tile
Community Features Clubhouse, Community Mailbox, Fitness Center, Gated Community - Guard, Golf Carts OK, Irrigation-Reclaimed Water, Playground, Pool, Restaurant, Sidewalks, Tennis Court(s), Street Lights
Utilities Available Cable Connected, Electricity Available, Electricity Connected, Sewer Connected, Sprinkler Recycled, Underground Utilities, Water Connected
Amenities Available Basketball Court, Cable TV, Clubhouse, Fitness Center, Gated, Lobby Key Required, Pickleball Court(s), Playground, Pool, Recreation Facilities, Sauna, Security, Spa/Hot Tub, Tennis Court(s)
View Water
Roof Type Concrete
Porch Covered, Enclosed, Patio, Rear Porch, Screened
Attached Garage true
Garage true
Private Pool Yes
Building
Lot Description Landscaped, Level, Sidewalk, Paved
Entry Level One
Foundation Slab
Lot Size Range 1/4 to less than 1/2
Builder Name Lennar Homes
Sewer Public Sewer
Water Public
Architectural Style Florida
Structure Type Stucco
New Construction false
Construction Status Completed
Schools
Middle Schools Dr Mona Jain Middle
High Schools Lakewood Ranch High
Others
Pets Allowed Yes
HOA Fee Include Guard - 24 Hour,Cable TV,Common Area Taxes,Pool,Internet,Management
Senior Community No
Ownership Fee Simple
Monthly Total Fees $409
Membership Fee Required Required
Special Listing Condition None
Virtual Tour https://cmsphotography.hd.pics/4925-Coastal-Days-Ln/idx

"Molly's job is to find and attract mastery-based agents to the office, protect the culture, and make sure everyone is happy! "







