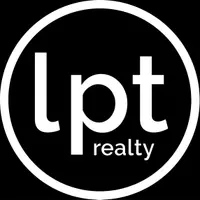3 Beds
2 Baths
1,334 SqFt
3 Beds
2 Baths
1,334 SqFt
OPEN HOUSE
Sun Jul 27, 12:00pm - 2:00pm
Key Details
Property Type Single Family Home
Sub Type Single Family Residence
Listing Status Active
Purchase Type For Sale
Square Footage 1,334 sqft
Price per Sqft $187
Subdivision Beacon Woods Village
MLS Listing ID W7877551
Bedrooms 3
Full Baths 2
HOA Fees $85/qua
HOA Y/N Yes
Annual Recurring Fee 340.0
Year Built 1972
Annual Tax Amount $2,894
Lot Size 0.310 Acres
Acres 0.31
Property Sub-Type Single Family Residence
Source Stellar MLS
Property Description
As you arrive, you'll immediately notice the mature landscaping that enhances the home's curb appeal. Step inside to discover a bright and spacious open floor plan filled with natural light. The combined living and dining area provides a warm and inviting space for entertaining or relaxing.
Off the dining area, the generously sized primary suite features a walk-in closet and a private en-suite bathroom for your comfort and convenience.
At the heart of the home, you'll find a well-designed kitchen with updated stainless steel appliances, ample counter space, and a breakfast bar that opens up to the main living area. A charming passthrough window connects the kitchen to the large screened-in porch—perfect for hosting gatherings or simply enjoying your favorite recipes while chatting with guests.
Slide open the glass doors and step out to the expansive screened lanai, where you can unwind with a book, grill dinner, or sip your morning coffee. With over a quarter-acre of land and no rear neighbors, this backyard oasis offers both space and privacy.
Don't miss your opportunity to own this move-in ready home in one of the area's most desirable communities—schedule your private tour today!
Location
State FL
County Pasco
Community Beacon Woods Village
Area 34667 - Hudson/Bayonet Point/Port Richey
Zoning PUD
Interior
Interior Features Kitchen/Family Room Combo
Heating Central
Cooling Central Air
Flooring Carpet, Tile
Fireplace false
Appliance Dishwasher, Microwave, Range, Refrigerator
Laundry In Garage
Exterior
Exterior Feature Sidewalk, Sliding Doors
Garage Spaces 1.0
Community Features Clubhouse, Golf Carts OK, Golf
Utilities Available Cable Available
Roof Type Shingle
Attached Garage true
Garage true
Private Pool No
Building
Story 1
Entry Level One
Foundation Slab
Lot Size Range 1/4 to less than 1/2
Sewer Public Sewer
Water Public
Structure Type Block,Concrete,Stucco
New Construction false
Others
Pets Allowed Yes
Senior Community No
Ownership Fee Simple
Monthly Total Fees $28
Acceptable Financing Cash, Conventional, FHA, VA Loan
Membership Fee Required Required
Listing Terms Cash, Conventional, FHA, VA Loan
Special Listing Condition None
Virtual Tour https://www.propertypanorama.com/instaview/stellar/W7877551

"Molly's job is to find and attract mastery-based agents to the office, protect the culture, and make sure everyone is happy! "







